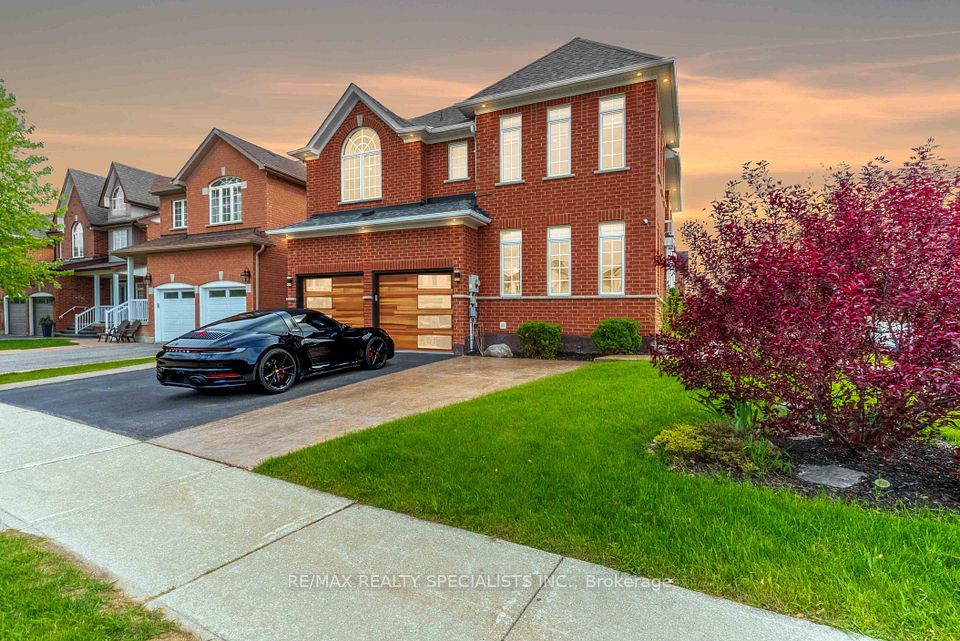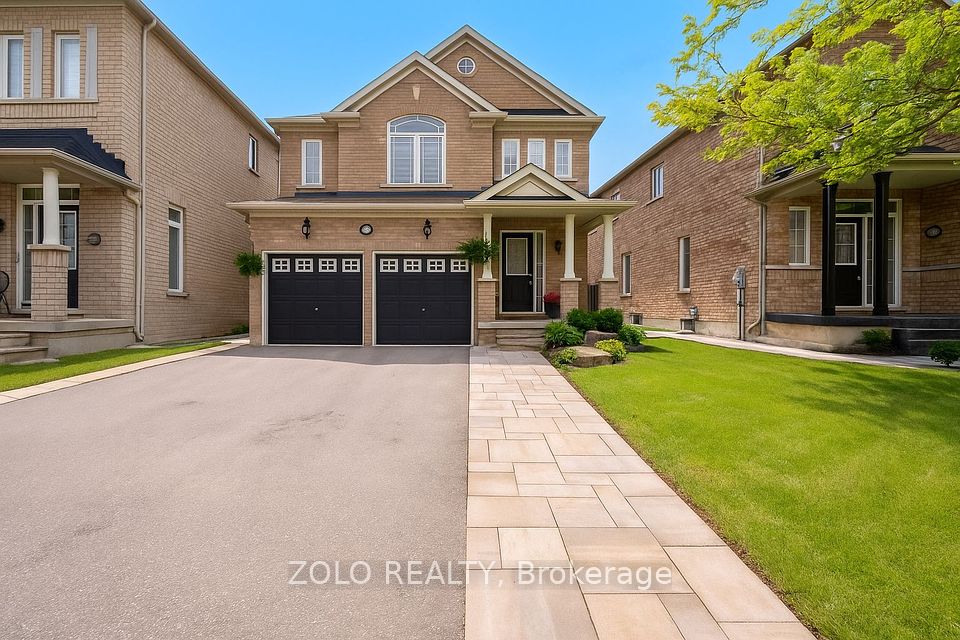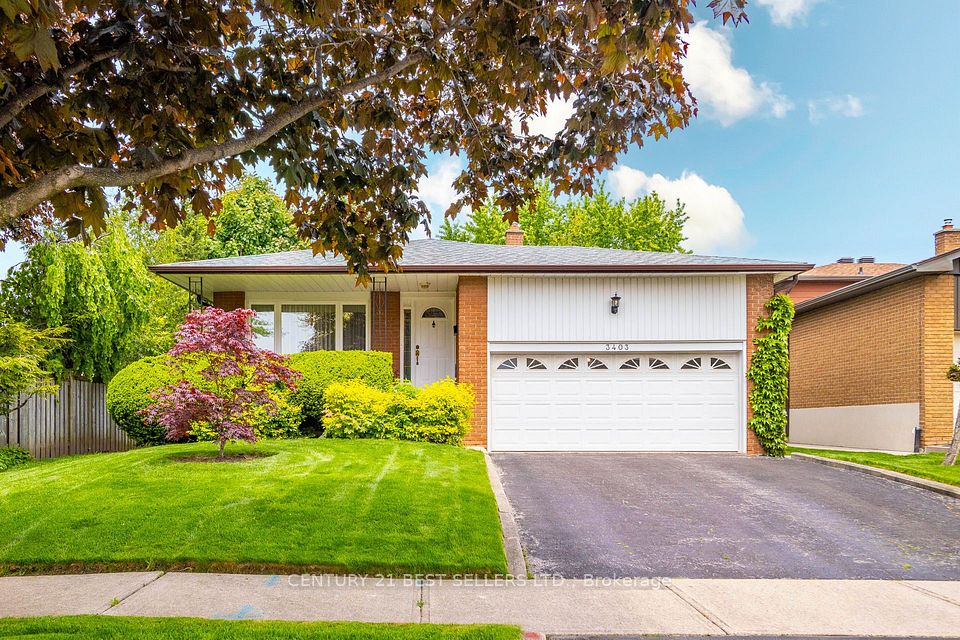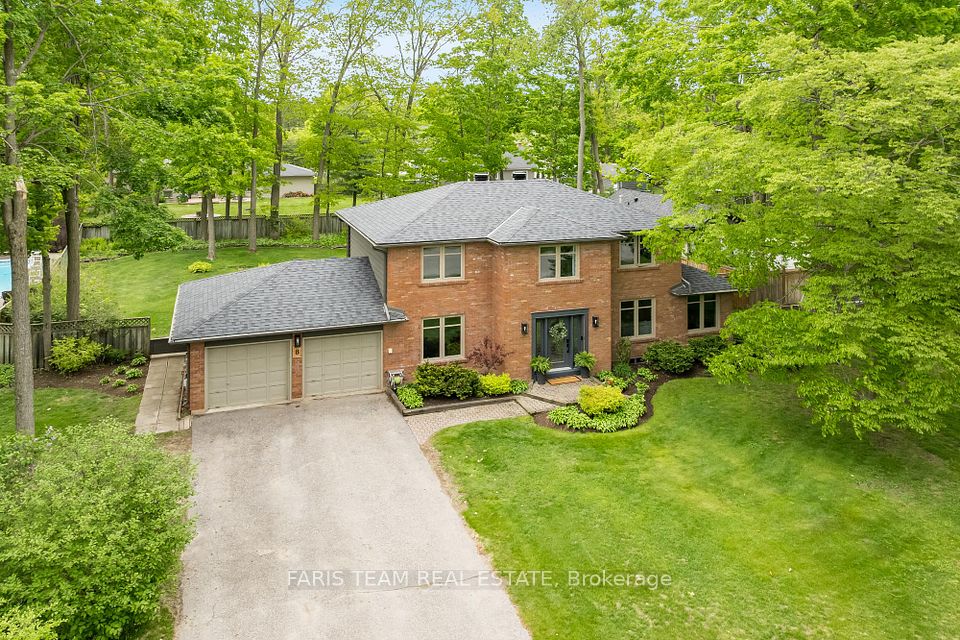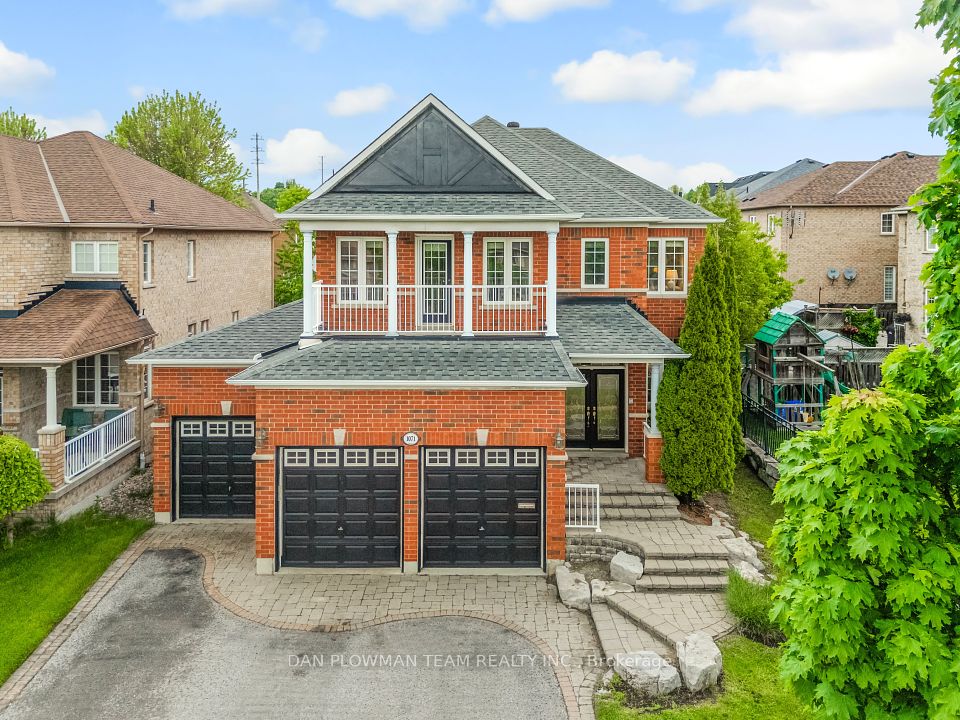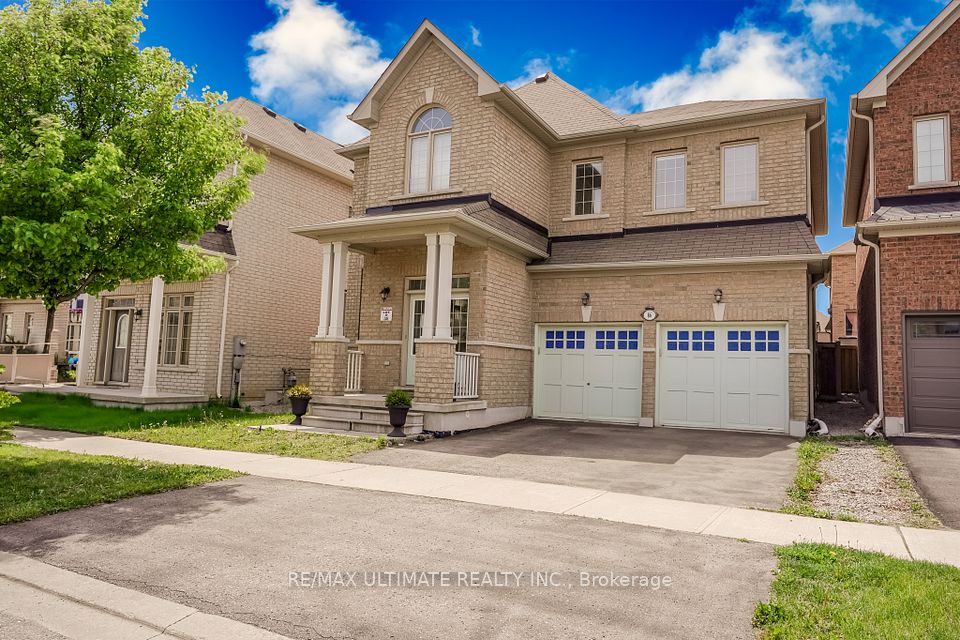$1,499,000
Last price change May 16
40 Sir Gawaine Place, Markham, ON L3P 3A2
Property Description
Property type
Detached
Lot size
N/A
Style
2-Storey
Approx. Area
1500-2000 Sqft
Room Information
| Room Type | Dimension (length x width) | Features | Level |
|---|---|---|---|
| Family Room | 4.8 x 3.65 m | Hardwood Floor, Brick Fireplace, B/I Bookcase | Main |
| Living Room | 5 x 3.65 m | Hardwood Floor, Bay Window, Pot Lights | Main |
| Dining Room | 5.39 x 3.1 m | Hardwood Floor, Bay Window, Access To Garage | Main |
| Kitchen | 4.75 x 3.1 m | Breakfast Bar, Combined w/Dining, Pot Lights | Main |
About 40 Sir Gawaine Place
Welcome to this beautifully updated 4-bedroom, 3-bathroom home in highly desirable Markham Village. With over 2,500 sq ft of finished living space, this property is perfect for growing families. Located on a quiet, tree-lined street close to top-rated schools, parks, and amenities. The home features a custom kitchen, newer roof (2023), garage door (2023), and many updated windows, ensuring move-in ready convenience. Enjoy a large, mature lot with a spacious private driveway and a fully insulated double-car garage. A rare combination of space, updates, and location this home is a must-see!
Home Overview
Last updated
May 16
Virtual tour
None
Basement information
Partially Finished, Full
Building size
--
Status
In-Active
Property sub type
Detached
Maintenance fee
$N/A
Year built
2024
Additional Details
Price Comparison
Location

Angela Yang
Sales Representative, ANCHOR NEW HOMES INC.
MORTGAGE INFO
ESTIMATED PAYMENT
Some information about this property - Sir Gawaine Place

Book a Showing
Tour this home with Angela
I agree to receive marketing and customer service calls and text messages from Condomonk. Consent is not a condition of purchase. Msg/data rates may apply. Msg frequency varies. Reply STOP to unsubscribe. Privacy Policy & Terms of Service.






